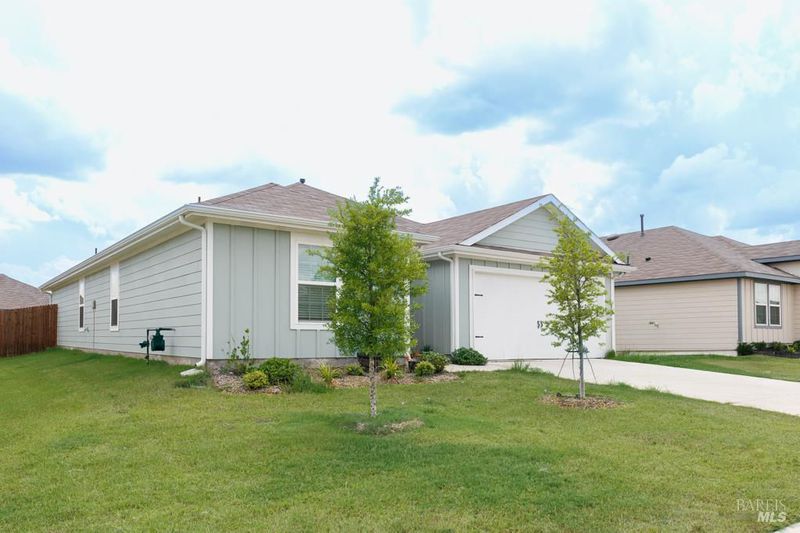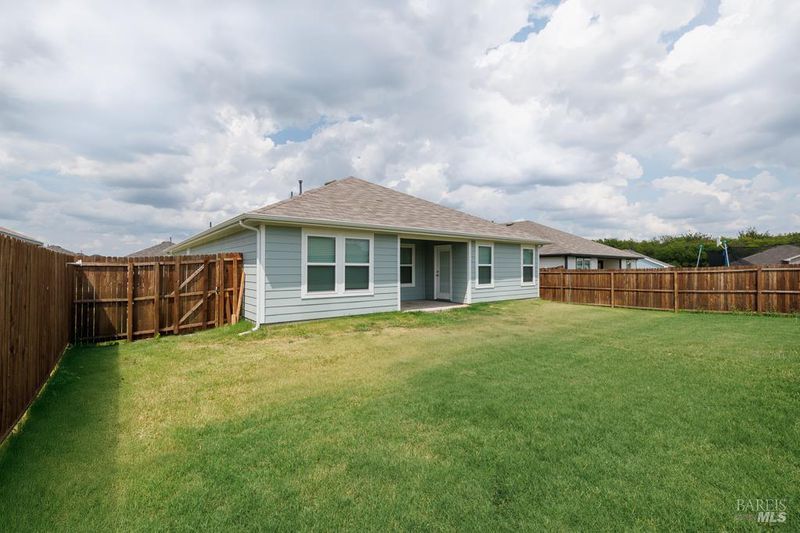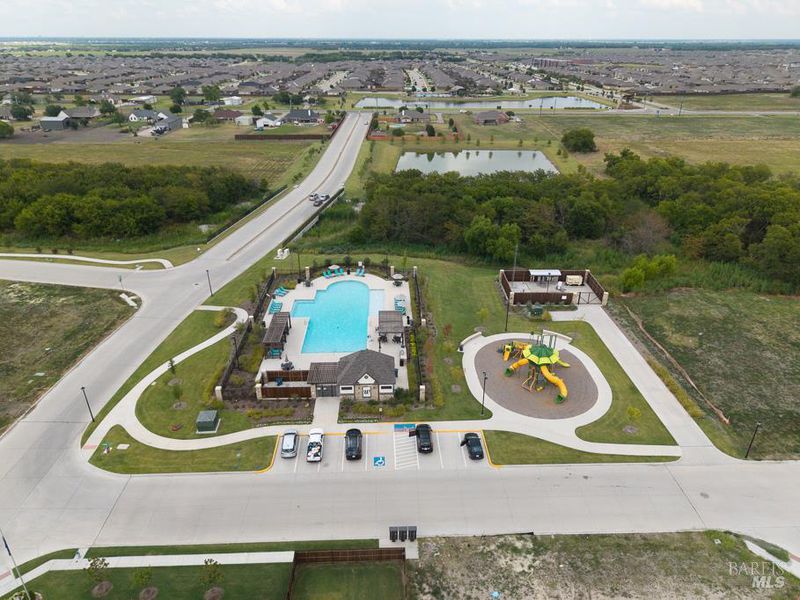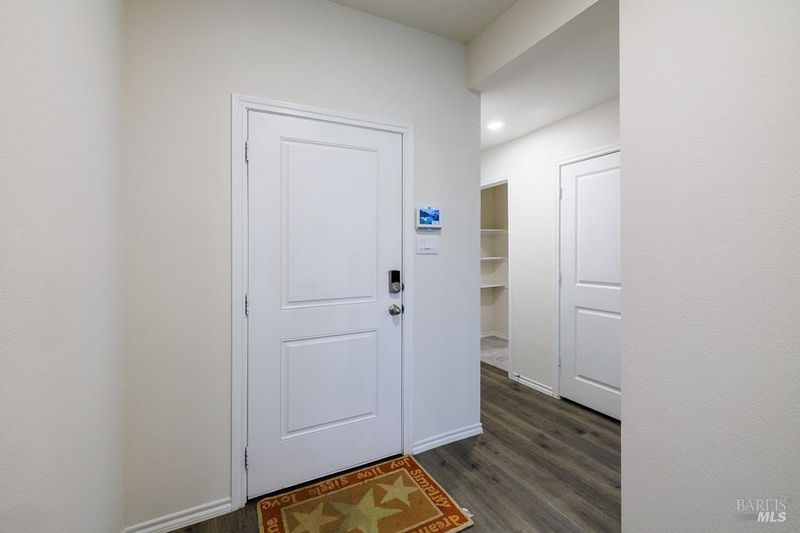
$295,000
1,935
SQ FT
$152
SQ/FT
205 Weatherboard Drive
@ outside California - Out of California, Outside California
- 5 Bed
- 2 Bath
- 4 Park
- 1,935 sqft
- Outside California
-

Amazing Location Built in 2024. Seller relocated. Spacious single story floor plan! WOW Five bedrooms, two full baths, with open and spacious floor plan, and nice covered patio. Home includes, island kitchen, granite counters throughout, LED lighting, full sprinkler system, professionally engineered post tension foundation ,Gourmet kitchen is a chefs true delight. Spacious Master retreat with large master bath and walk in closet. Nice size back yard County living where u can see the stars at night and the farmers are waving making it a beautiful city and home to live in .Great amenities for family entertainment with community pool. Close to shopping and I-30 And Highway 6 and much more.
- Days on Market
- 0 days
- Current Status
- Active
- Original Price
- $295,000
- List Price
- $295,000
- On Market Date
- Aug 25, 2025
- Property Type
- Single Family Residence
- Area
- Out of California
- Zip Code
- 75173
- MLS ID
- 325076529
- APN
- Year Built
- 2024
- Stories in Building
- Unavailable
- Possession
- Close Of Escrow
- Data Source
- BAREIS
- Origin MLS System
Centerville Elementary
Public K-6 Elementary
Students: 276 Distance: 5.6mi
Navelencia Middle School
Public 6-8 Middle
Students: 382 Distance: 6.7mi
Fairmont Elementary School
Public K-8 Elementary
Students: 606 Distance: 8.2mi
Great Western Elementary School
Public K-5 Elementary
Students: 348 Distance: 8.2mi
Wilson Elementary School
Public PK-5 Elementary
Students: 430 Distance: 8.7mi
Jefferson Elementary School
Public PK-5 Elementary
Students: 403 Distance: 8.8mi
- Bed
- 5
- Bath
- 2
- Parking
- 4
- Attached, Garage Door Opener, See Remarks
- SQ FT
- 1,935
- SQ FT Source
- Owner
- Lot SQ FT
- 7,405.0
- Lot Acres
- 0.17 Acres
- Pool Info
- Common Facility, Other, See Remarks
- Cooling
- Ceiling Fan(s), Central, See Remarks
- Heating
- Central, Electric, See Remarks
- Laundry
- Dryer Included, Washer Included, See Remarks
- Main Level
- Bedroom(s), Dining Room, Family Room, Full Bath(s), Garage, Kitchen, Living Room, Primary Bedroom
- Possession
- Close Of Escrow
- * Fee
- $275
- Name
- Waverly Estates Residential Community Inc
- Phone
- (000) 000-0000
- *Fee includes
- Common Areas, Maintenance Grounds, Pool, and See Remarks
MLS and other Information regarding properties for sale as shown in Theo have been obtained from various sources such as sellers, public records, agents and other third parties. This information may relate to the condition of the property, permitted or unpermitted uses, zoning, square footage, lot size/acreage or other matters affecting value or desirability. Unless otherwise indicated in writing, neither brokers, agents nor Theo have verified, or will verify, such information. If any such information is important to buyer in determining whether to buy, the price to pay or intended use of the property, buyer is urged to conduct their own investigation with qualified professionals, satisfy themselves with respect to that information, and to rely solely on the results of that investigation.
School data provided by GreatSchools. School service boundaries are intended to be used as reference only. To verify enrollment eligibility for a property, contact the school directly.













































